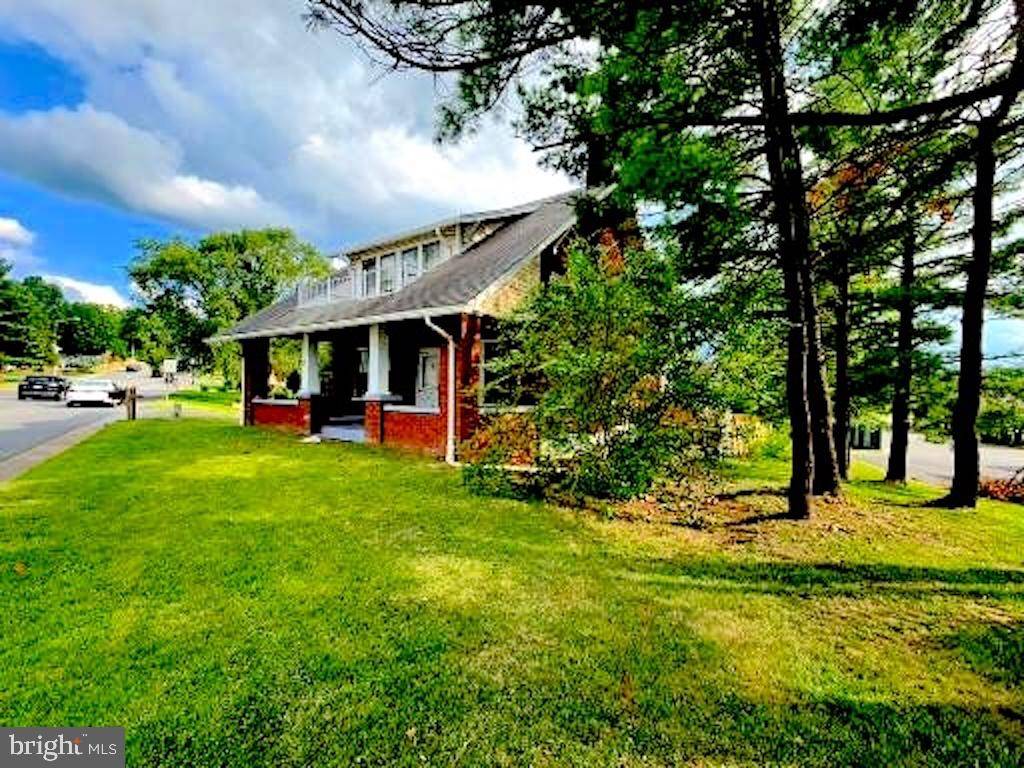21 PORT REPUBLIC RD Harrisonburg, VA 22801
UPDATED:
Key Details
Property Type Single Family Home
Sub Type Detached
Listing Status Active
Purchase Type For Sale
Square Footage 3,216 sqft
Price per Sqft $146
Subdivision None Available
MLS Listing ID VAHC2000450
Style Craftsman,Bungalow,Dwelling w/Separate Living Area
Bedrooms 5
Full Baths 2
Half Baths 1
HOA Y/N N
Abv Grd Liv Area 2,416
Year Built 1924
Annual Tax Amount $3,214
Tax Year 2025
Lot Size 0.370 Acres
Acres 0.37
Property Sub-Type Detached
Source BRIGHT
Property Description
Inside, you'll find over 3,000 finished square feet, including the finished walkout basement with its own kitchen—perfect for multi-generational living, student rental potential, or guest accommodations. Details like wood & tile flooring, and covered porches blend seamlessly with updates like central AC, gas forced-air heat, and modern finishes.
Enjoy the outdoors from the covered porches, patio, or the detached carport—with plenty of space to entertain, garden, or relax under mature trees. A paved driveway provides convenient off-street parking.
Nearby Amenities:
JMU Quad – 3-minute walk
Purcell Park – Less than 1 mile away: 67-acre park with playgrounds, trails, picnic shelters & the Rocktown Trails for mountain biking
Downtown Harrisonburg – Quick stroll to local shops, breweries, restaurants, and the farmer's market
Hillandale Park & Bluestone Trail – Great for walking, running, or biking
Sentara RMH Medical Center – Approx. 10 minutes away
Located in a high-demand rental and residential area, this home is a rare opportunity to own a piece of Harrisonburg's history with all the conveniences of city life. Whether you're a savvy investor, a growing household, or a JMU parent planning ahead, 21 Port Republic Rd delivers charm, location, and lasting value.
Location
State VA
County Harrisonburg City
Zoning R1
Rooms
Basement Connecting Stairway, Daylight, Full, Full, Heated, Interior Access, Outside Entrance, Rear Entrance, Walkout Level
Main Level Bedrooms 1
Interior
Interior Features 2nd Kitchen, Ceiling Fan(s), Entry Level Bedroom, Formal/Separate Dining Room, Wood Floors, Walk-in Closet(s)
Hot Water Electric
Heating Forced Air
Cooling Central A/C
Flooring Hardwood, Ceramic Tile, Laminate Plank
Fireplace N
Heat Source Natural Gas
Laundry Main Floor
Exterior
Exterior Feature Patio(s), Deck(s), Porch(es)
Garage Spaces 2.0
Carport Spaces 2
Utilities Available Natural Gas Available, Phone Available, Cable TV Available
Water Access N
Roof Type Architectural Shingle
Accessibility None
Porch Patio(s), Deck(s), Porch(es)
Total Parking Spaces 2
Garage N
Building
Story 3
Foundation Permanent
Sewer Public Sewer
Water Public
Architectural Style Craftsman, Bungalow, Dwelling w/Separate Living Area
Level or Stories 3
Additional Building Above Grade, Below Grade
New Construction N
Schools
School District Harrisonburg City Public Schools
Others
Senior Community No
Tax ID 18-R-2
Ownership Fee Simple
SqFt Source Estimated
Acceptable Financing Cash, Conventional
Listing Terms Cash, Conventional
Financing Cash,Conventional
Special Listing Condition Standard




